Campus Housing
Living in Community.
Students find meaningful fellowship in their dorms — their home away from home. With five male residence halls and four female residence halls to choose from, you’ll find the perfect place to form relationships, grow in faith, and learn with friends. Being a part of the OKWU family means making memories and forming friendships that will last a lifetime.

Resident Assistants
RAs are student leaders within each living area who serve as a resource, offering support and facilitating community for residents.
Resident Directors
RDs are professional, live-in staff members who provide leadership and supervision for the resident assistants.

Buildings and Grounds
B&G is responsible for maintenance as well as the cleanliness of all public areas in the residence halls. Students are responsible for the cleanliness of their dorm rooms.
Residential Life Information and Policies
TRIPLE AND DOUBLE OCCUPANCY
Triple Occupancy
Every room on the OKWU campus (with the exception of Wesley Hall) has the potential to be a triple occupancy room. In this arrangement, students will share a bedroom with two direct roommates. If a student lives in a suite-style dormitory (Chapman or Colaw Hall) where two rooms are adjoined by a bathroom, then that student will have two direct roommates and three suitemates. More furniture – including a triple-bunk bed, an extra dresser, an extra desk, and chair — is then provided.
Double Occupancy
Students will share a bedroom with one direct roommate. If a student lives in a suite-style dormitory (Chapman or Colaw Hall) where two rooms are adjoined by a bathroom, then that student will have one direct roommate and two suitemates (4 total in the suite). All triple occupancy rooms have the potential to be double occupancy if space permits, based upon enrollment and residence hall capacity.
Room Rates
Students living in a triple occupancy room will receive the triple occupancy rate. Students living in a double occupancy room will receive the double occupancy rate. If occupancy changes throughout the course of a school year, the student will be charged for their new respective occupancy, effective immediately. These housing charges will be prorated to the time of year that the occupancy changes. This policy remains consistent, regardless of the reasons for moving and/or consent of all residents involved.
Housing Policies
Housing and Roommate Notifications
Students who have completed the Housing Application and submitted the $150 enrollment commitment will be notified via email of their housing and roommate assignment. Roommate contact information will be provided if allowed.
Residence Hall Curfew
OKWU has a campus-wide curfew of 2 a.m. every night. Students are expected to be in their respective residence halls by this time. Doors will be locked by campus security at curfew.
Open House
Residence hall open house hours provide students with the opportunity to host guests of the opposite gender in their dorm room. Open house hours are Sundays from 1– 8 p.m., Tuesdays from 6– 10 p.m., and Thursdays from 6 – 10 p.m. All halls will be open for visitation during these times.
Off-Campus Housing
Oklahoma Wesleyan University is a residential campus. All unmarried students who are enrolled for twelve (12) or more credit hours of academic credit are required to live on campus. Commuter students living with parents and students 22 years of age or of senior status (90 credit hours or more) may apply to live off-campus.
Community Standards
Members of our community are encouraged and expected to live by standards that uphold a healthy lifestyle. We encourage all students to follow the scriptural admonition found in 1 Peter 1:16-17: “But just as He who called you is holy, so be holy in all you do; for it is written: ‘Be holy, because I am holy.’”
In our attempt to encourage each student to understand and experience a community that honors the Lordship of Jesus Christ, the faculty, staff, and administration at OKWU will mentor and disciple all students to live a blameless or holy life. Through the balanced use of challenge and support (i.e. informal mentoring relationships and formal institutional discipline), all students will be encouraged to live a Christ-honoring lifestyle. In keeping with the distinctive Christian nature of our community, OKWU establishes the following lifestyle expectations and standards.
The OKWU Community Standards include, but are not limited to, the following:
- All students comply with university policies as a matter of respect for the community.
- All students demonstrate mutual respect and courtesy to one another, faculty, and staff. Physical abuse, verbal abuse, threats, intimidation, harassment, coercion, and/or other conduct that threatens or endangers the health and safety of any person will not be tolerated.
- OKWU is committed to maintaining a drug- and alcohol-free community. Being under the influence of, in the presence of, using, possessing or distributing alcohol, illegal drugs, or possessing drug paraphernalia, on or off-campus, is a violation of these standards. Failure to comply with these policies will result in police involvement as well as university sanctions.
- OKWU affirms that sexual relationships are designed by God to be expressed solely within a marriage between a husband and wife.
Adee Hall
Adee Hall has 21 spacious rooms and a large first-floor lounge. The hall is located on the south side of campus near the outdoor basketball court.
Behind the Name: Adee is named in honor of Richard and Alice Adee, long-time supporters of Oklahoma Wesleyan. Alice Adee served on OKWU’s Board of Trustees for nearly twenty years. The Adees’ two sons graduated from OKWU, and their daughter, Marla, currently serves on the Board. The Adees’ family business, Adee Honey Farms, is the largest commercial beekeeping operation in the country, and they have generously supported the university for decades.
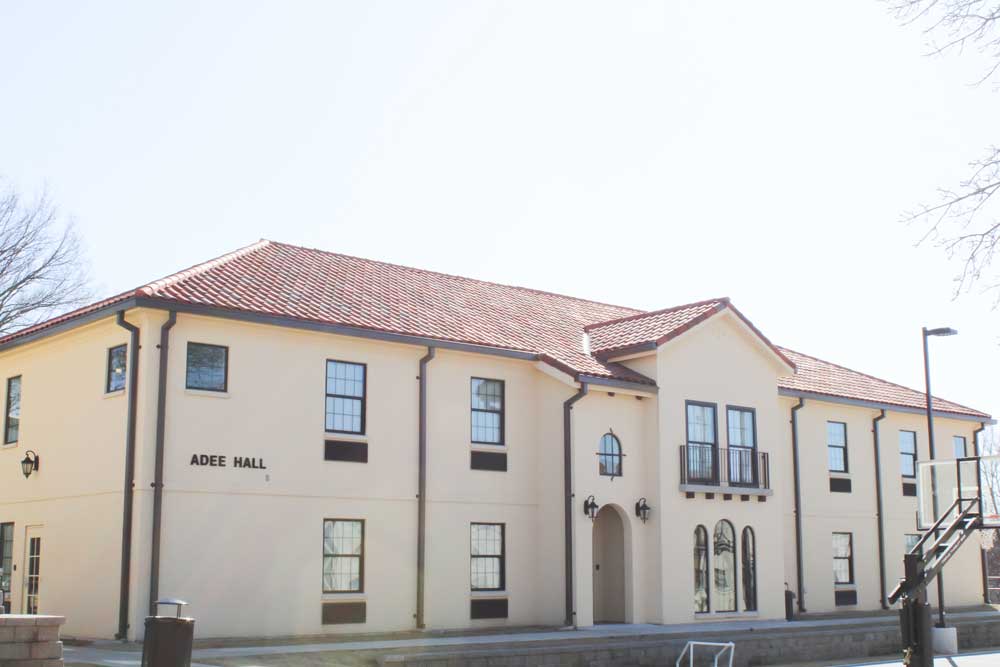
Layouts



Allen Chapman Hall
Allen Chapman Hall was built in 1998 – but recently renovated in 2019. The dorm features 20 rooms in a suite-style arrangement, in which two rooms share a private bathroom. Chapman Hall has a study room, community kitchenette, laundry facilities, and a private lounge.
Behind the Name: This dormitory is named after Allen Chapman, a philanthropist and business leader who emphasized the value and responsibility of education.
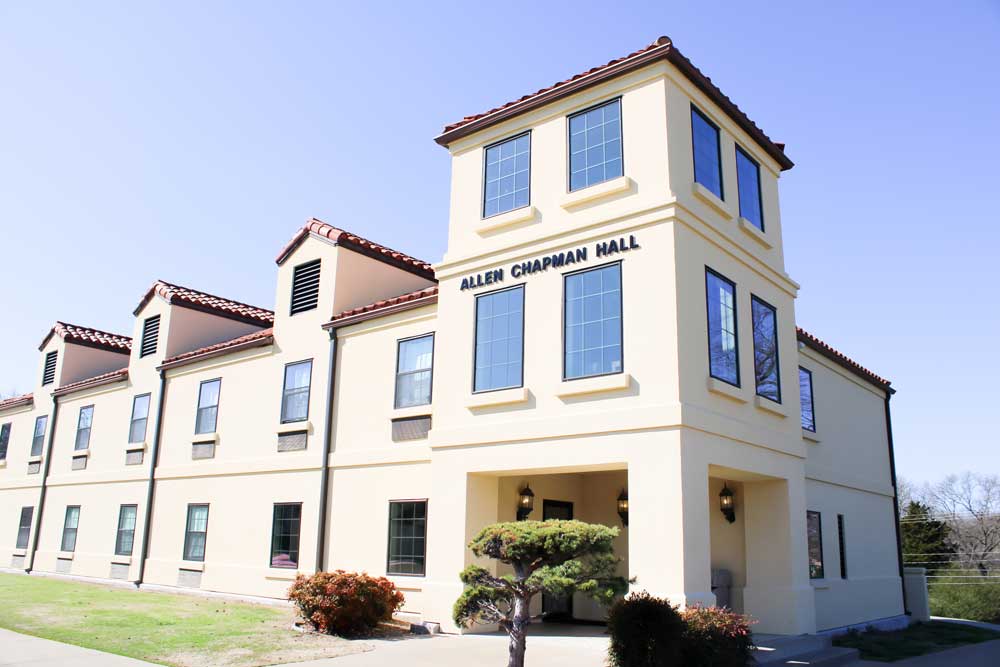
Layouts
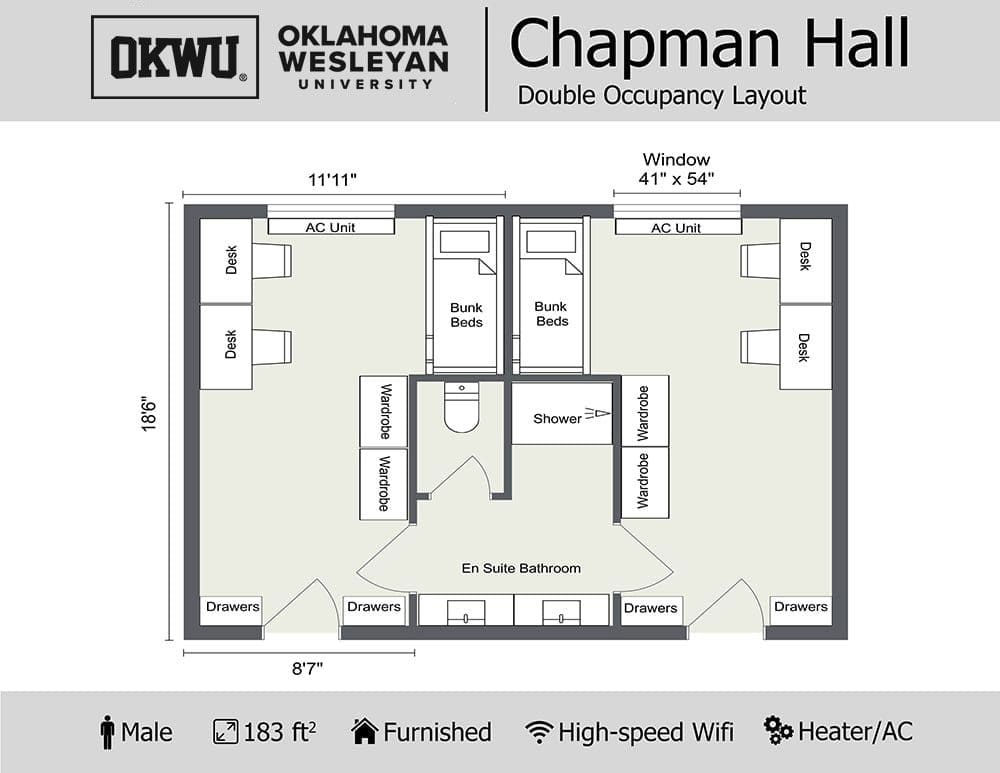
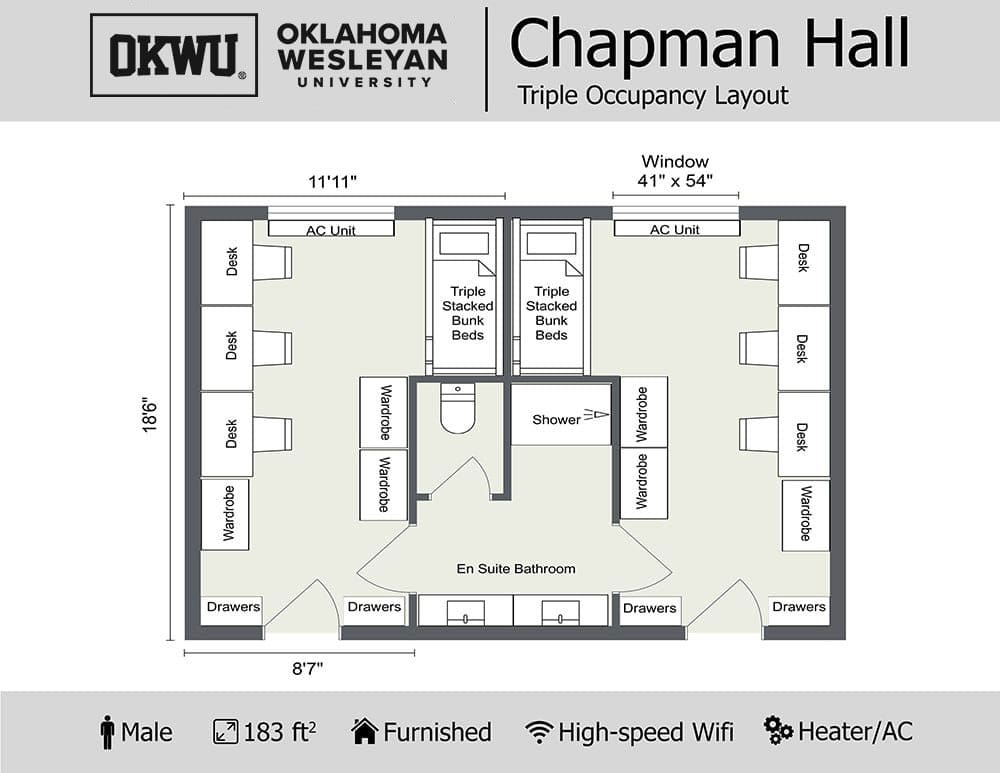
Colaw Hall
Dedicated in 2005, this dormitory contains 20 rooms in a suite-style arrangement, in which two rooms share a private bathroom. Colaw Hall has a study room, community kitchenette, laundry facilities, workout room, prayer room, and a large private lounge.
Behind the Name: Colaw Hall is named after C.B. and Mabel Colaw for their answer to God’s call, loving service, and impact upon many generations for Christ’s Kingdom.
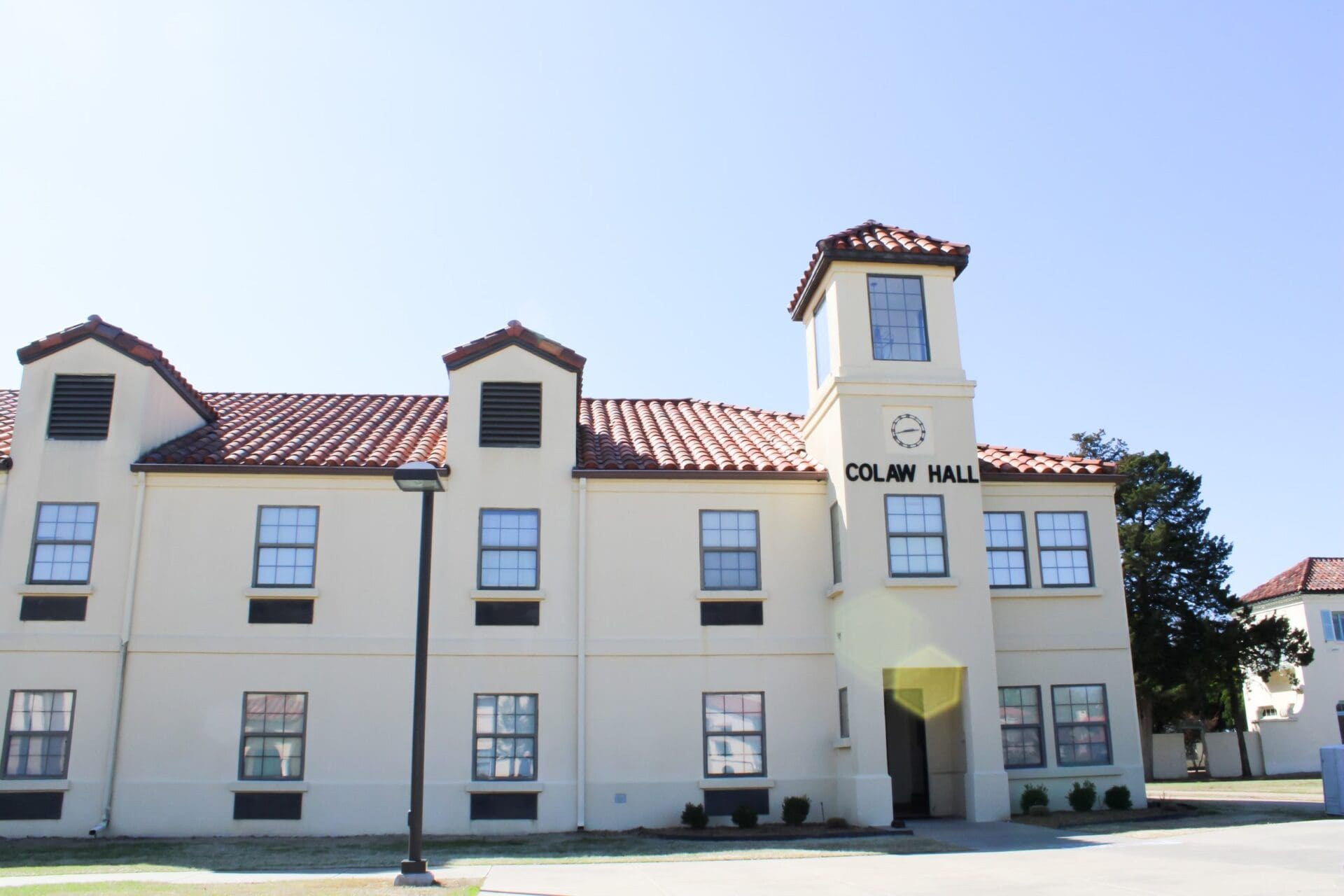
Layouts
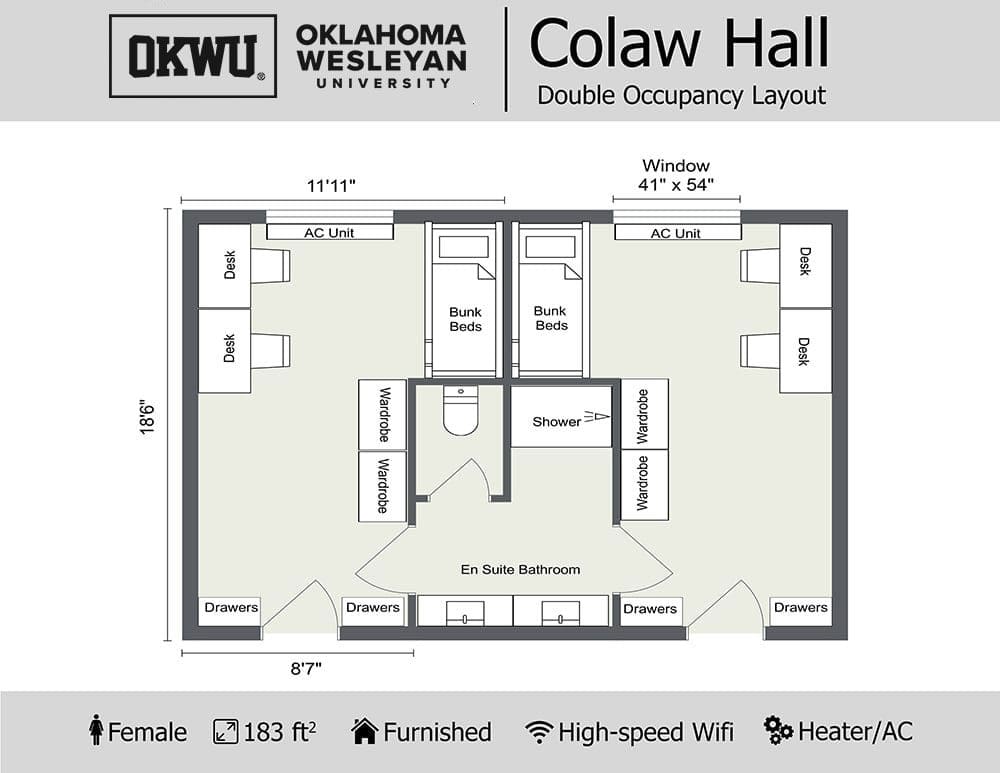
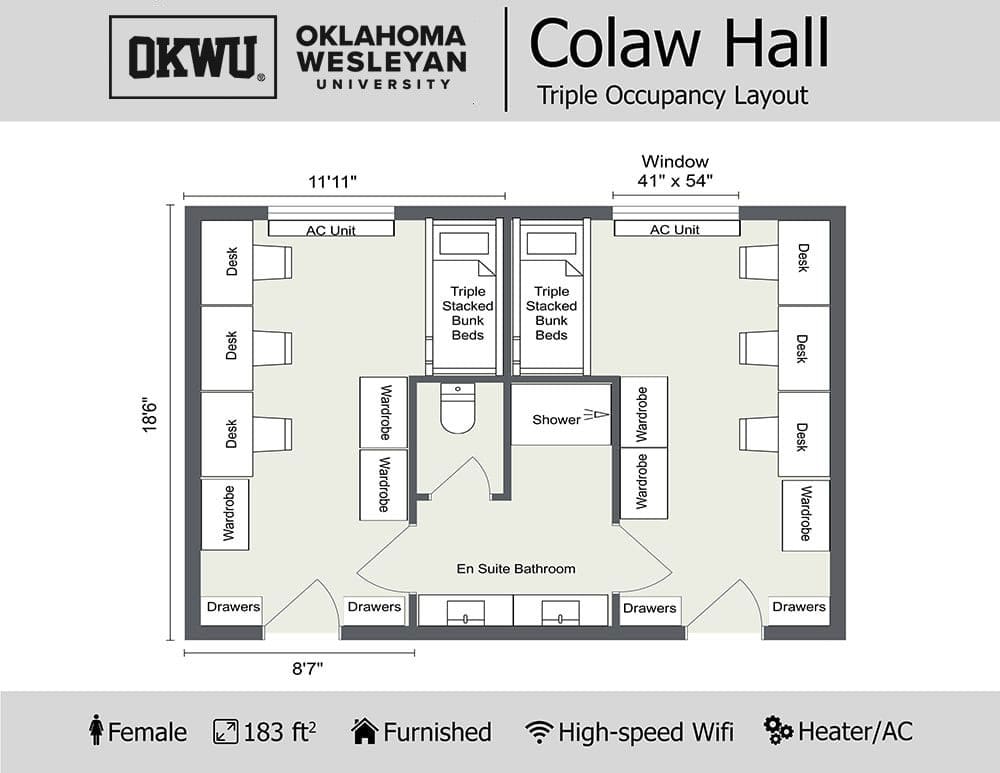
Drake Hall
Built in 2014, Drake Hall features 19 rooms arranged in a community-style residence hall. The grand staircase, vaulted ceiling, and spacious sitting room of Drake Hall make the building feel more like a home than a traditional dormitory.
Behind the Name: Drake Hall is dedicated in honor of Janice and Charles Drake, for their unmatched commitment to Oklahoma Wesleyan University and its students.
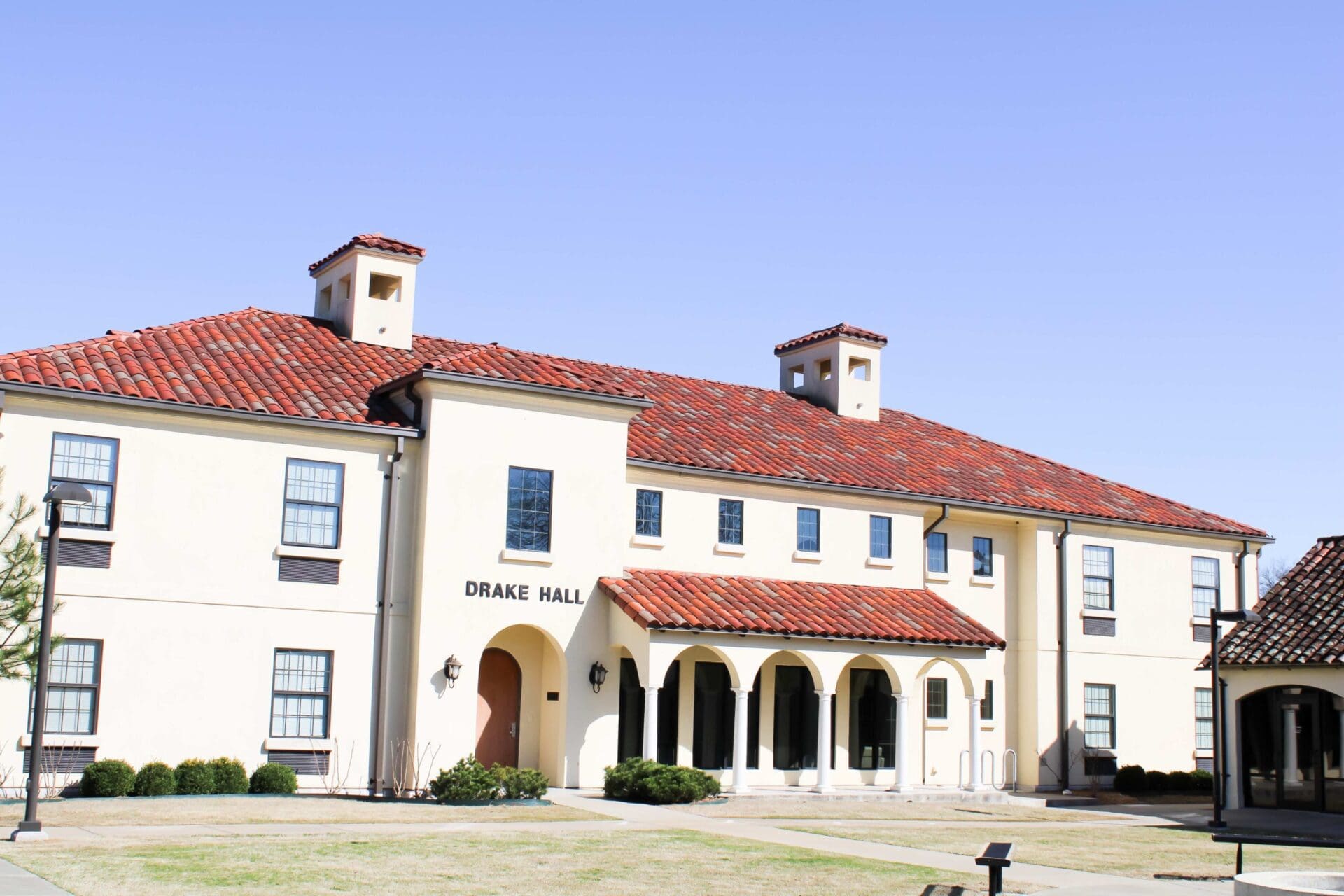
Layouts


Phillippe Hall
This dormitory features a modified suite-style arrangement where three rooms share one bathroom. The 24 rooms are divided into North Phillippe Hall and South Phillippe Hall. Phillippe Hall includes a kitchenette and laundry facilities.
Behind the Name: Phillippe Hall was dedicated in 1996 to Dr. Tom and Joan Phillippe for their generous donation and lives of ministry and service to The Wesleyan Church.
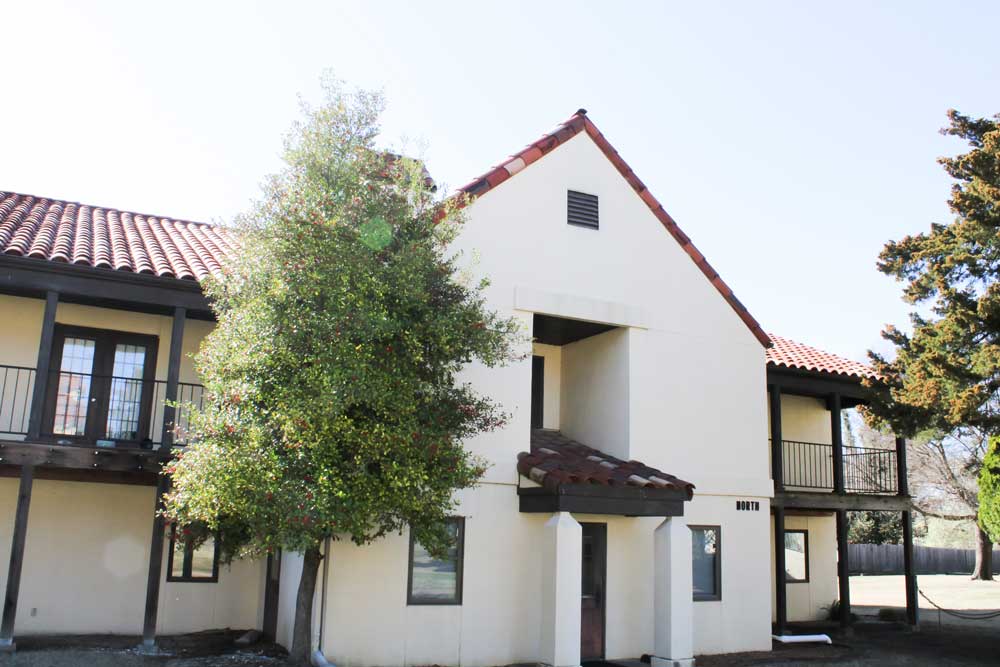
Layouts
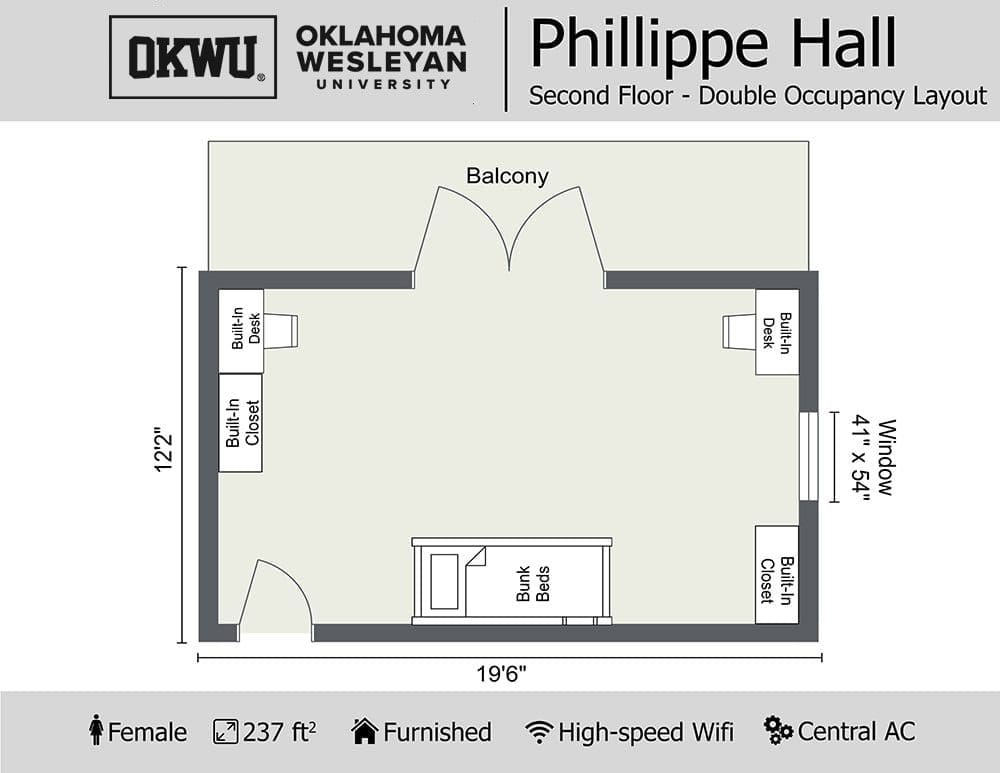
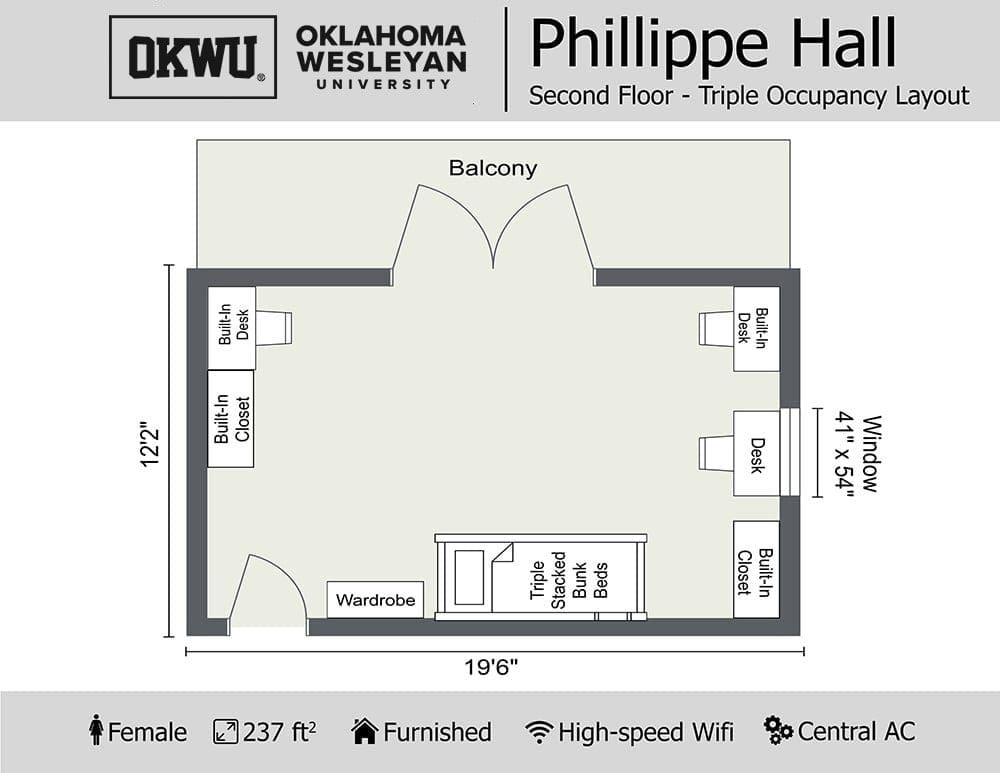


Piper Hall
Piper Hall boasts 21 spacious rooms and is adjacent to the outdoor basketball and volleyball courts.
Behind the Name: Piper Hall is named in honor of Dr. Everett and Marci Piper, fifth president and first lady of Oklahoma Wesleyan University.
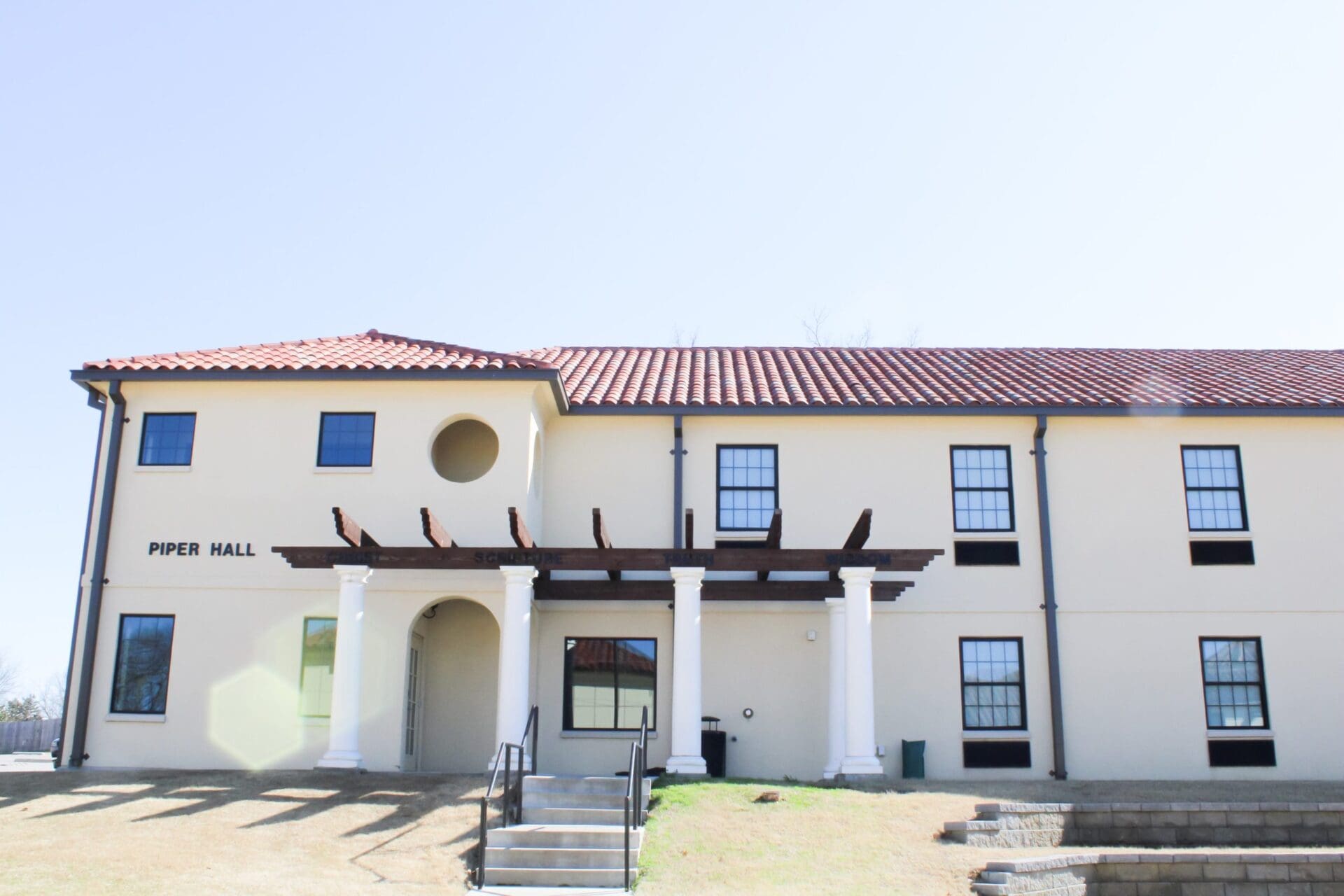
Layouts


Scott Hall
Dedicated in 1997, this dormitory features 28 rooms in a traditional residence hall-style living arrangement with a community bathroom on each floor. Scott Hall has laundry facilities available.
Behind the Name: Scott Hall is named after Reverend Orange Scott, a well-loved preacher, social reformer, and abolitionist in the 1800s.
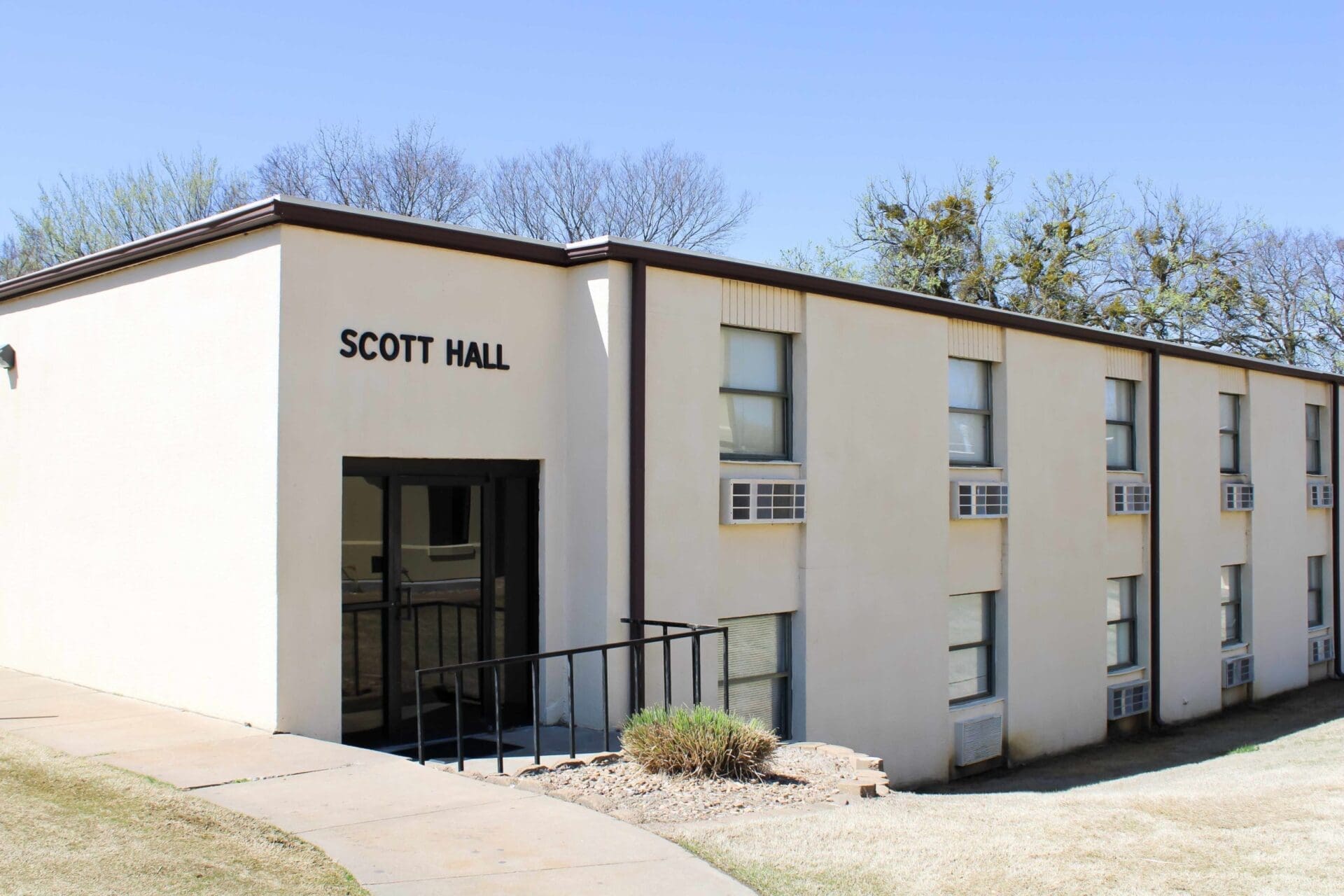
Layouts


Wesley Hall
Wesley Hall features 38 rooms in a traditional residence hall-style living arrangement with a community bathroom on each floor. Wesley Hall has laundry facilities available.
Behind the Name: Wesley Hall is named after John and Charles Wesley’s mother, Susanna. Known as the “Mother of Methodism,” Susanna Wesley led her children through extremely difficult circumstances in 18th-century England.

Layouts


Wert Hall
Wert Hall is set up in a quad-style arrangement in which four rooms share a lounge and bathroom. Alpha and Beta Quads are on the first floor. Gamma, Delta, and Epsilon Quads are on the second floor. Wert Hall has laundry facilities available.
Behind the Name: Wert Hall is dedicated in honor of Dr. Clarence Wert, the president of Oklahoma Wesleyan University from 1957 to 1960 when it was still Central Pilgrim College.
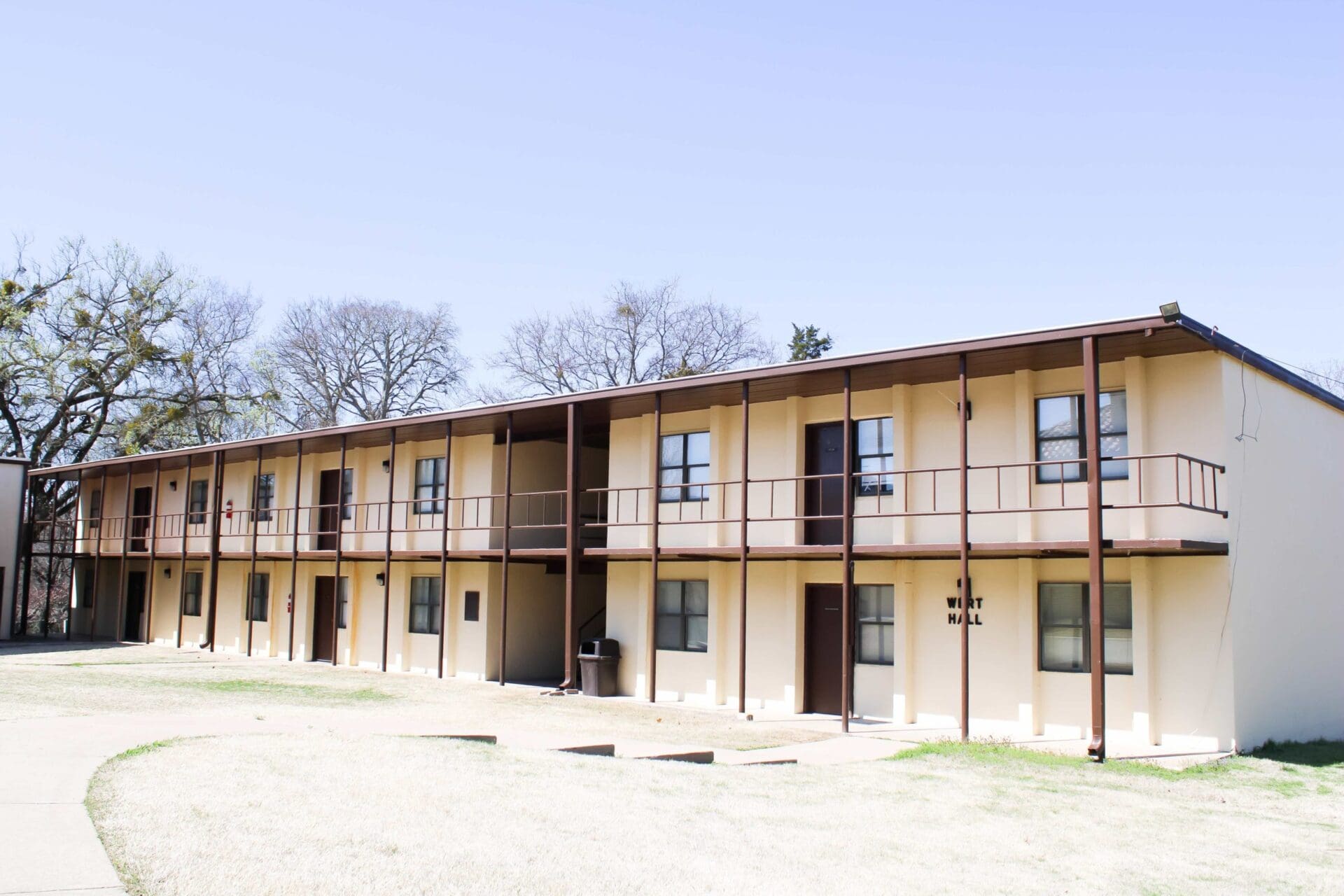
Layouts
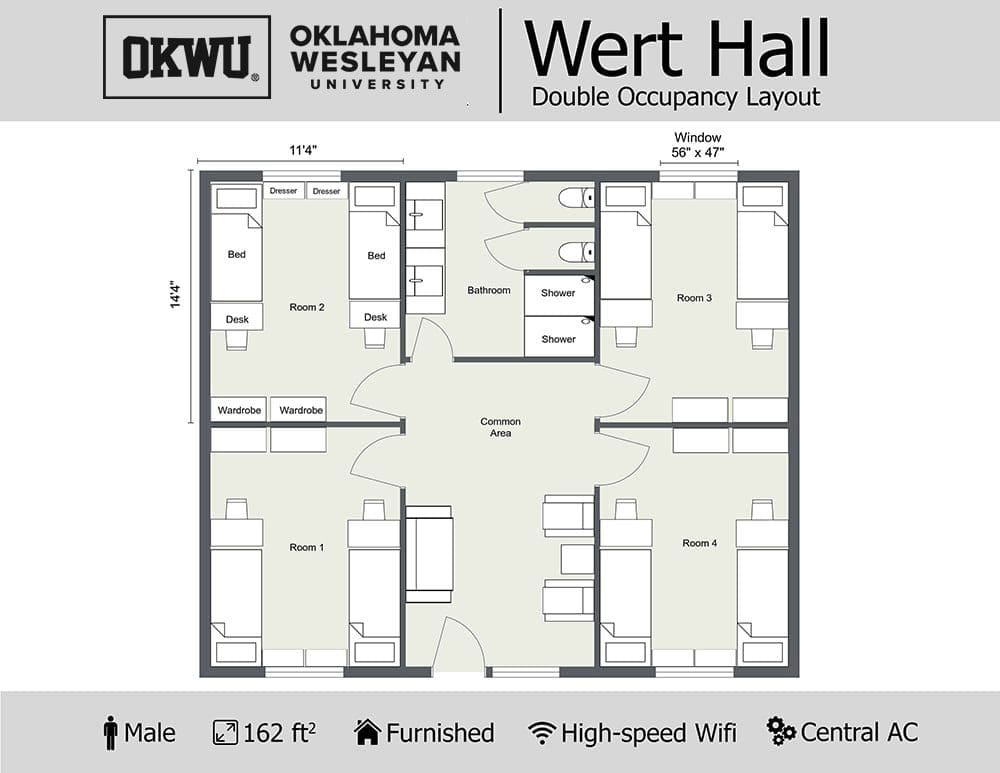
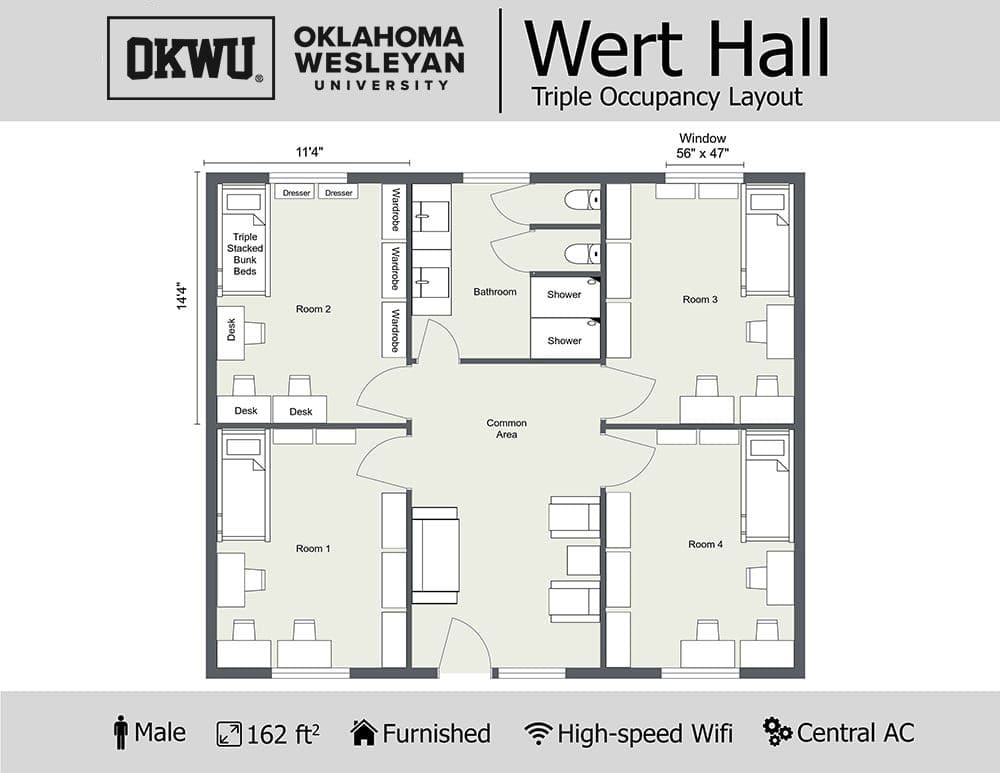
Explore OKWU
A Premier Christian University in Northeast Oklahoma
