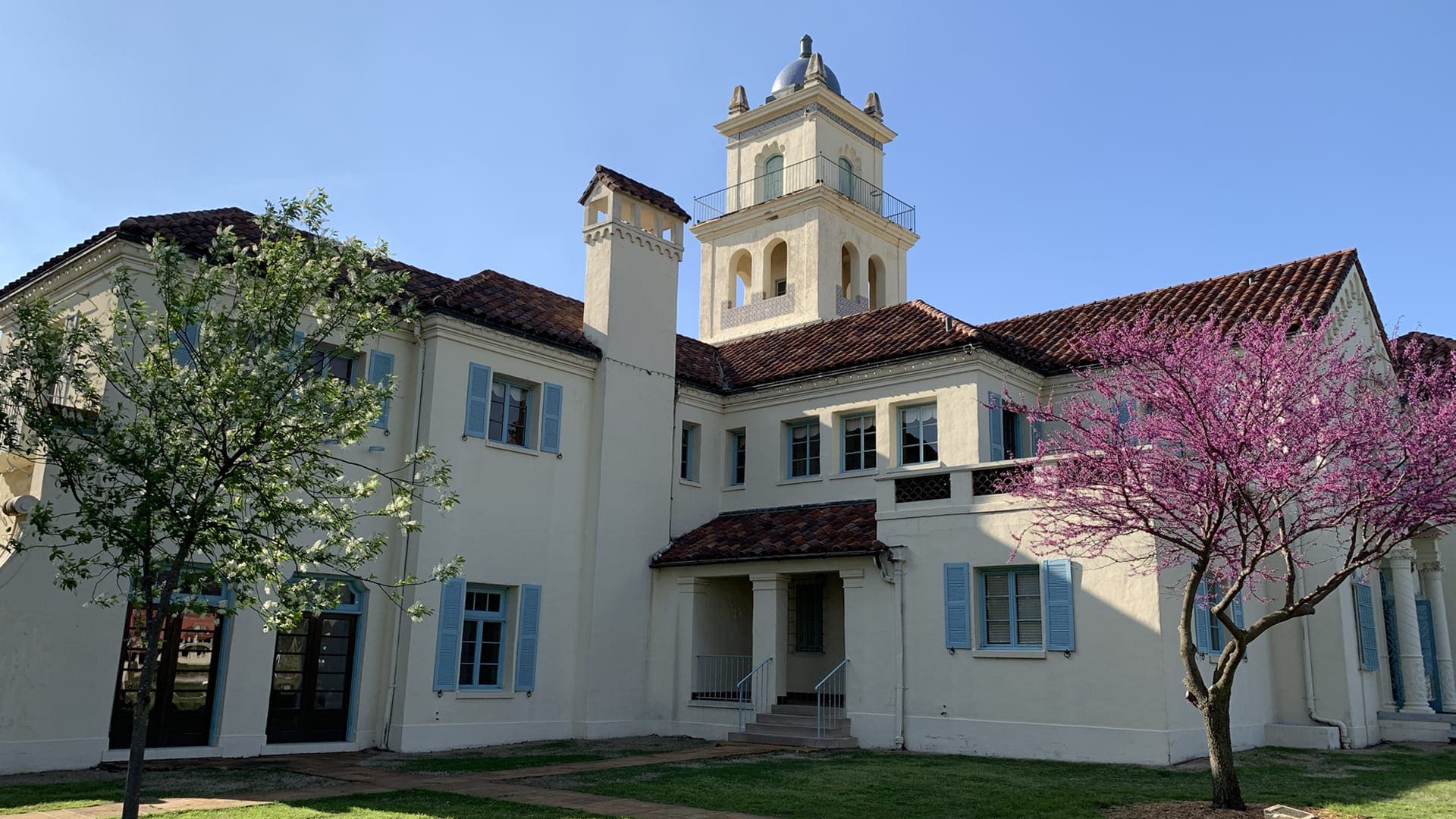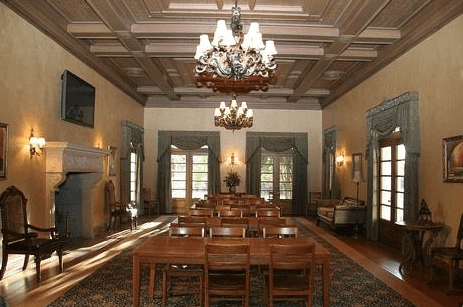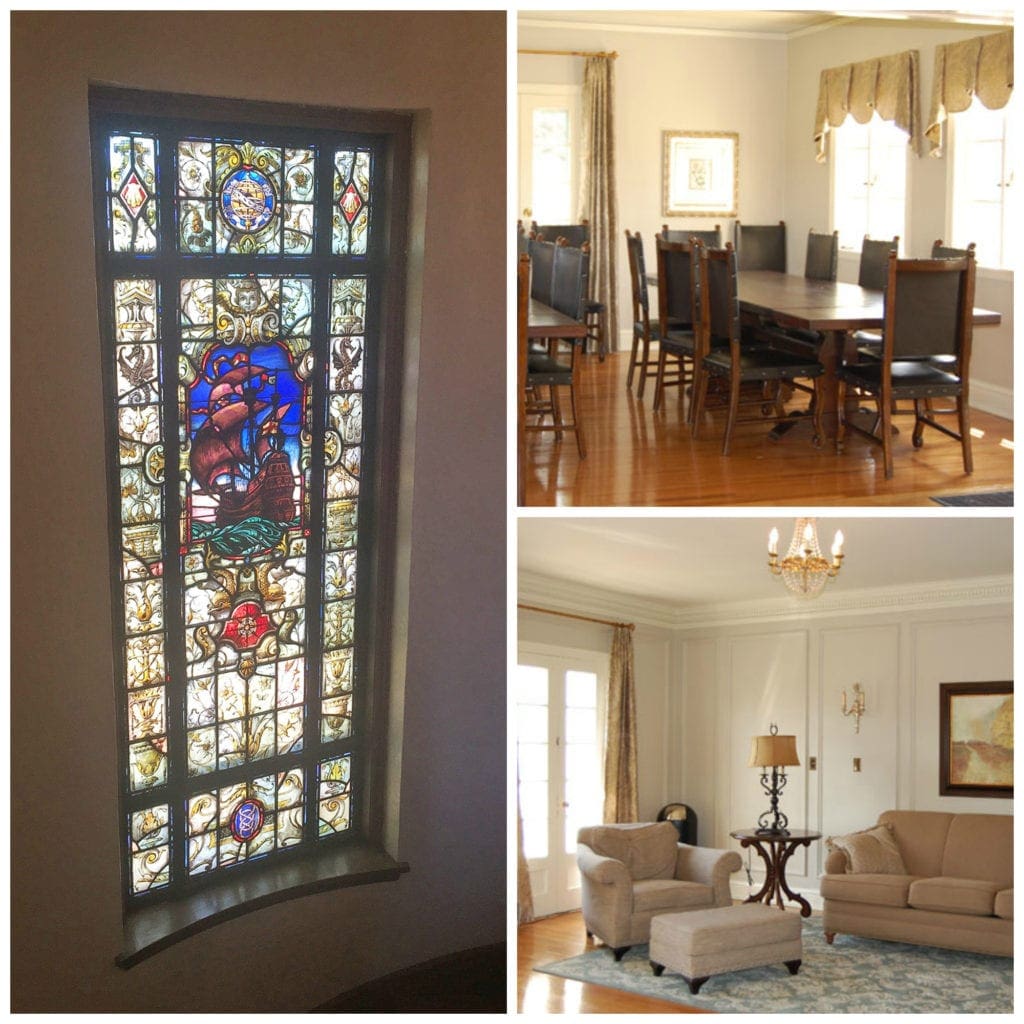La Quinta Mansion
An iconic Landmark
Oklahoma Wesleyan University was built around the La Quinta Mansion, the Spanish-style home designed for oilman H.V. Foster. The mansion was listed on the National Register of Historic places in 1982 and houses OKWU’s administrative offices.


Visiting the La Quinta Mansion
The La Quinta Mansion is open for self-guided tours Monday-Friday from 8:00am – 4:00pm (closed on holidays).
University Photo Policy
Non-OKWU Photographers/Videographers must contact the university to schedule any filming/photography of events and photo shoots. Read policy and request here.
The mansion may be available to rent for events that are consistent with the University’s mission and religious beliefs. To find out availability and pricing contact University Events Coordinator at events@okwu.edu or by phone at 918-335-6225.
Plan Your Next Event at OKWU
History of La Quinta Mansion
The La Quinta Mansion stands as a proud landmark on the Oklahoma Wesleyan University campus and for the community of Bartlesville.
The La Quinta Mansion was designed in 1930 by noted Kansas City architect Edward Buehler Delk. H.V. Foster located his new home on 152 acres, three miles from the center of town. The 32-room, Spanish style mansion has 14 bathrooms and seven fireplaces. Construction was completed in 1932 and it served as the family home until Mr. Foster’s death in 1939.
After that time, La Quinta served as the home of a military school, Central Christian College, and Central Pilgrim College. The Wesleyan Church now owns and operates Oklahoma Wesleyan University on the grounds, an accredited, four-year liberal arts college. La Quinta is one of the focal points of the campus and now serves as office space for the President and various staff positions.
The mansion is listed on the National Register of Historic Places. Hand-painted ceilings with octagonal and circular plaster molding enclose painted canvas designs by Italian artist Sr. Guieleimo and can be seen in three of the mansion’s main rooms. Above the curved central stairway is a stained/painted glass window designed and executed by D’Ascenzo Studios of Philadelphia. The den or recreational room has a fireplace surrounded by beautiful mosaic tiles, which tell the story of the legendary Don Quixote. A four-story tower provides a picturesque view of the surrounding countryside and the beautiful courtyards below.
A fountain made of Cantera stone taken from an old seabed in northern Mexico is the main focus for the rose garden in the central courtyard. La Quinta is a beautiful asset to the Bartlesville community both for its rich historical value and for the visitors it attracts.
Read More:
La Quinta’s Timeline | Keeping La Quinta Beautiful | Home on the Range: An Interview with David Preston | The Man Behind the Mansion | Honest H.V. Foster | Fact or Fiction: Secrets of the Mansion
Contributions to this page courtesy of Kathy Johnstone
Explore OKWU
A Premier Christian University in Northeast Oklahoma

