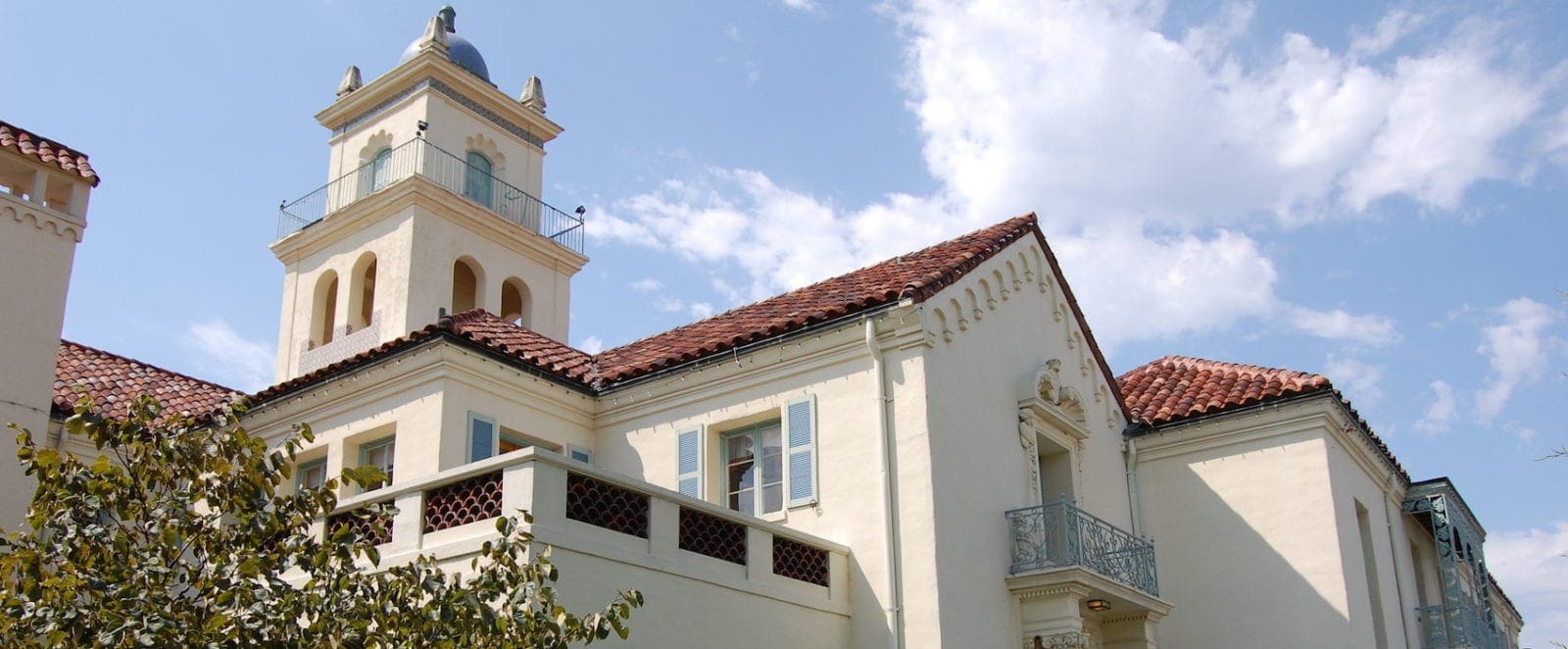

The Man Behind the Mansion
Edward Delk was a globetrotting American architect who used his travels as inspiration for his now-famous body of work.
In early ‘30s industrial America, Spanish-style architecture was becoming the epitome of a stylish home. Starting in California and moving across the country, the emphasis on adobe-colored roof shingles, stucco walls, and decorative tiling was the modern castle for the families who could afford it.
H.V. Foster may certainly have been influenced by this trend in home design as he considered building La Quinta, but it actually came down to his daughters’ interest in Mexico and Spain that made him commission a man named Edward Buehler Delk in 1930 to envision the Spanish-style home for his family.
Delk was already well-known by this time for his work on the Country Club Plaza in Kansas City, which still stands today as an immensely successful shopping center. He had also designed the south side expansion of Frank Phillips’ home in Bartlesville and the Italian villa for Frank’s brother Waite Phillips in Tulsa, now used as an art gallery by the Philbrook Museum.
TRAVELS
Delk was born in New York in 1885 and studied at the University of Pennsylvania and University of London after serving in the Air Force during World War I. At the University of London he studied city planning while also traveling to Italy and Greece to study Greek and Roman architecture.
During his time in Kansas, Delk worked with architect Frank Lloyd Wright on several buildings, including some modification of the famous architect’s designs in order to comply with city building codes.
Delk and his wife Jane continued to travel around the world during his consulting years, spending up to six months out of the year away. The range of cities they visited seems to have influenced his most familiar works. Based on their photographs and travel visas, his other destinations included France, Afghanistan, Mexico, Spain, and many regions of the United States.
The global influence on Delk can be seen in the foreign motifs he used in his own building designs, albeit with his own twist. Examples include the tile mosaics that can be seen in several rooms of La Quinta, many of which were imported from Spain.
LA QUINTA
It took two years to finish the construction of La Quinta. When it was finished there were a total of thirty-two rooms and fourteen bathrooms with a tower at the top for a gorgeous bird’s eye view of the land. It is said that H.V.’s favorite corner of the entire house was in the lower living room, a space now used by the University and open to the community for events.
Along with La Quinta, Delk also simultaneously designed the Foster’s ranch home, where the family would live after H.V.’s death in 1939. Referred to as “El Rancho de la Codorniz” (“Ranch of the Quail”) for its resident birds, the designs echoed La Quinta’s in its Spanish style and even complemented it in the way the different spaces were used. For example, the swimming pool originally intended for the La Quinta Rose Garden was built at the Ranch instead.
To learn more about the Foster Ranch, read our interview with David Preston.
LA QUINTA AND OTHER WORKS
Within several years of completion, Delk won an “Outstanding Architectural Award” from the American Institute of Architects for his work on La Quinta. He would also go on to design the home of Paul Dahlgren, Mrs. Foster’s brother, with whom he had stayed during the two years of designing La Quinta and Rancha de la Codorniz. His last major work was the Starlight Theatre in Kansas City, completed in 1951 and still operating to this day.
For the remainder of his life, Delk served as a consultant for the Kansas City Parks Department. His many master plans or designs for buildings, almost all of which are still standing and utilized, are a testament to the structural soundness of his designs. His structures and floor plans have largely remained the same, with maintenance renovations being the main method for keeping them looking current. In 1956, Delk and his wife were on a return trip from Europe when he became ill and passed away, only several weeks from his seventy-first birthday. He was buried in Philadelphia, the city where he attended university. Upon his death, his widow Jane donated about 170 of his books (all of them on architecture) to the Kansas City Public Library.